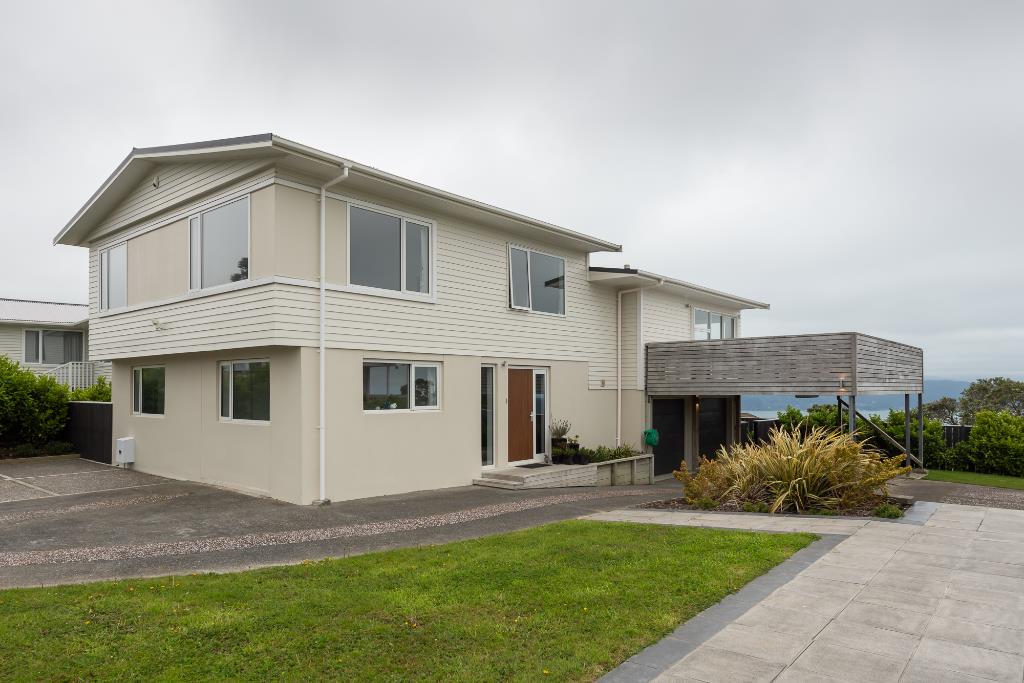Leased
Available from 2025-02-26-00:00:00
Welcome home
5
3
3
To book in for viewings please use the renti link below:
https://www.renti.co/browse/tommys-property-management/RBPR000225/book
Executive family homes are extremely rare at the best of times, let alone on Wellington's tight rental market. Secure your opportunity to live in one of the most outstanding properties on Wellington's market, with this property, 21 Cheyne Walk, Newlands. Drive down your gated driveway at the end of a quiet cul-de-sac, step in and enjoy this breathtaking property, positioned for panoramic views and all day sun. You won't need much convincing that this property is the one for you! You'll enjoy spectacular views from almost every room and a thorough renovation of a standard which is second to none.
The property boasts plenty of key features including;
- Five double bedrooms, four with built-in wardrobes
- Beautiful master, with ensuite and walk in wardrobe
- Three contemporary, tiled bathrooms in total, with a separate toilet on the main level
- Immaculate open plan kitchen, dining and living area, set for panoramic harbour views
- Impressive flow from the open plan space to a large and sun soaked wrap around deck area, perfect for entertaining
- Modern kitchen with gas cooking and plenty of storage
- Separate laundry area, with built-in washing machine and dryer
- Warm and cosy, with double glazing, gas central heating and insulation throughout
- Off street parking for at least three cars, including double garage with internal access and workshop area
This list really does go on and has to be seen to be believed. It really is ready for you to move in! Don't miss your opportunity to see one of the best listings on the market, book in using the viewing tracker application below.
To apply for this property, visit tommysrentals.co.nz/apply
Move in costs for this property include;
- 4 x weeks rent as a bond
- 1 x weeks rent in advance
https://www.renti.co/browse/tommys-property-management/RBPR000225/book
Executive family homes are extremely rare at the best of times, let alone on Wellington's tight rental market. Secure your opportunity to live in one of the most outstanding properties on Wellington's market, with this property, 21 Cheyne Walk, Newlands. Drive down your gated driveway at the end of a quiet cul-de-sac, step in and enjoy this breathtaking property, positioned for panoramic views and all day sun. You won't need much convincing that this property is the one for you! You'll enjoy spectacular views from almost every room and a thorough renovation of a standard which is second to none.
The property boasts plenty of key features including;
- Five double bedrooms, four with built-in wardrobes
- Beautiful master, with ensuite and walk in wardrobe
- Three contemporary, tiled bathrooms in total, with a separate toilet on the main level
- Immaculate open plan kitchen, dining and living area, set for panoramic harbour views
- Impressive flow from the open plan space to a large and sun soaked wrap around deck area, perfect for entertaining
- Modern kitchen with gas cooking and plenty of storage
- Separate laundry area, with built-in washing machine and dryer
- Warm and cosy, with double glazing, gas central heating and insulation throughout
- Off street parking for at least three cars, including double garage with internal access and workshop area
This list really does go on and has to be seen to be believed. It really is ready for you to move in! Don't miss your opportunity to see one of the best listings on the market, book in using the viewing tracker application below.
To apply for this property, visit tommysrentals.co.nz/apply
Move in costs for this property include;
- 4 x weeks rent as a bond
- 1 x weeks rent in advance
Property Information
Property Type
House
Bedrooms
5
Bathrooms
3
Furnishings
0
Property Code
TMY225
